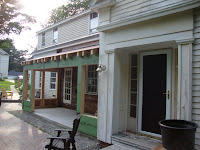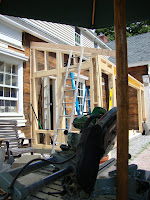


Well, while I couldn't go into American Red Cross Disaster Relief mode due to the wimpiness of Hurricane Bill, he did prove beneficial late afternoon to this project.
At 5:15pm with Gosling 'Dark and Stormies' in our hands we went out to the porch to watch the rain begin from the Atlantic hurricane that blew out to sea. The rain is coming in skylight #3 and then 10 minutes later #2. Now, there isn't any metal flashing up nor shingles, but still......it would be great to know all the water resistant roof board and seam taping would have done a better job.
So, now we know where our trouble spots are. Thanks Bill!














































